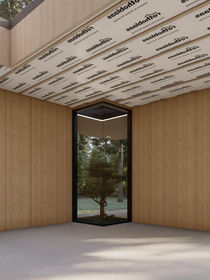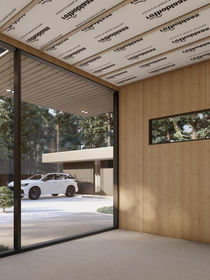
EASY 104/225
EW104/225 – Spacious and comfortable house for a family
EW104/225 is a spacious and well-thought-out house that combines comfort, functionality and natural materials. With a total area of 224.7 m², it offers a bright living area, two spacious bedrooms, three bathrooms and a utility room. Outdoor solutions include a 93.1 m² terrace, carport and greened courtyards, creating a harmonious environment for comfortable living.
CONSTRUCTION SITE
251 m2
LIVING AREA
104 m2
TERRACE
93.1 m2
.png)


Spacious living area with a 14.4 m² kitchen area and a 17.1 m² living room, creating an open and bright space for shared activities.
Two bedrooms – 14.3 m² and 22.7 m², providing sufficient space for daily relaxation.
Three bathrooms (2.1 m², 5.4 m² and 7.8 m²), which increase the comfort and functionality of the house. Utility room (10.9 m²), intended for household needs and storage.
Corridor and hall (7.3 m²) with a 2.4 m² niche suitable for a closet or storage solutions.
Outdoor solutions : 93.1 m² terrace where you can enjoy your morning coffee, have dinner or spend warm summer evenings with friends.
Covered carport (20.1 m²) that provides protection for the vehicle.
Six green niches near the house that create a peaceful and livable environment, where the beauty and harmony of nature bring warmth and peace to the home, making every corner a place to relax and enjoy the daily rhythm.
This house is perfect for families and couples who appreciate spaciousness , comfort and well-thought-out living space. Nature and outdoor enthusiasts will especially appreciate the large terrace and green environment, which create a harmonious connection with the surrounding landscape. Car owners will find a covered carport practical, which provides easy access to the house and protects the vehicle in all weather conditions.
The interior is distinguished by the natural warmth of wood and modern aesthetics. The load-bearing structures, which ensure high visual quality, can be painted in accordance with the interior concept or selected with a veneered finish, giving the rooms a special elegance. This approach creates a smooth, aesthetically appealing result that is difficult to achieve with other materials.
The exterior of the house stands out with a modern and elegant design, offering a spacious and open feel. The large overhangs provide protection from the sun and weather, while giving the house a sophisticated visual appearance. The 93 m² terrace is a great place to relax, allowing you to fully enjoy the surrounding environment. Large windows provide abundant natural light, while the structured facade gives the house a dynamic and modern character. The green niches near the house create a livable and harmonious environment, making the exterior even more attractive and closer to nature.
BASIC PROJECT
911.54 EUR/m2
Price includes VAT
No discount
PROJECT DEVELOPMENT
Project development and coordination with the building authority
GLT BUILDING LOAD-BEARING STRUCTURES
External walls ( 100mm)
Internal walls (75 mm)
Roof construction. ( Lathing, film)
Connections, tapes
*UNPAINTED STRUCTURES
WINDOWS AND EXTERNAL DOORS
Wooden windows with structured glass facade (UV average value ~ 0.4 ( Wm2K))
Exterior door - Wood, glass composite
INSTALLATION ON SITE
BUILDING EXTERIOR FACADE AND ROOF
Insulation
(Walls - Kingspan kooltherm 80 mm)
Lattice
Finishing boards (wood trim)
Insulation
(Roof - rock wool - 300 mm)
Roofing
(PVC roofing)
Roof overhangs
( thermal wood - terrace ceiling,
Roof edge -cement fiber sheet)
Terrace (thermal wood)
Rainwater drainage system
CONSTRUCTION OF THE FOUNDATIONS
Construction of foundations at the site
External engineering networks and communications
INTERNAL ENGINEERING NETWORKS AND SMART HOME
Heating - Underfloor heating
(Air/water recovery)
Ventilation (Air recovery system)
Electrical installations
Water and sewerage
INTERIOR
Interior doors (veneered interior doors)
Wall decoration (Veneered walls)
Tiled bathrooms
Ceiling (gypsum)
Floor (tile and hardwood parquet)
Basic project interiors
161,800 EUR
STANDARD PROJECT
1 235.49 EUR/m2
Price includes VAT
No discount
PROJECT DEVELOPMENT
Project development and coordination with the building authority
GLT BUILDING LOAD-BEARING STRUCTURES
External walls ( 100mm)
Internal walls (75 mm)
Roof construction. ( Lathing, film)
Connections, tapes
*UNPAINTED STRUCTURES
WINDOWS AND EXTERNAL DOORS
Wooden windows with structured glass facade (UV average value ~ 0.4 ( Wm2K))
Exterior door - Wood, glass composite
BUILDING EXTERIOR FACADE AND ROOF
Insulation
(Walls - Kingspan kooltherm 80 mm)
Lattice
Finishing boards (wood trim)
Insulation
(Roof - rock wool - 300 mm)
Roofing
(PVC roofing)
Roof overhangs
( thermal wood - terrace ceiling,
Roof edge -cement fiber sheet)
Terrace (thermal wood)
Rainwater drainage system
INSTALLATION ON SITE
CONSTRUCTION OF THE FOUNDATIONS
Construction of foundations at the site
External engineering networks and communications
INTERNAL ENGINEERING NETWORKS AND SMART HOME
Heating - Underfloor heating
(Air/water recovery)
Ventilation (Air recovery system)
Electrical installations
Water and sewerage
INTERIOR
Interior doors (veneered interior doors)
Wall decoration (Veneered walls)
Tiled bathrooms
Ceiling (gypsum)
Floor (tile and hardwood parquet)
Standard project interiors
219,300 EUR
FULL PROJECT
295,600 EUR
1 665.35 EUR/m2
Price includes VAT
No discount
PROJECT DEVELOPMENT
Project development and coordination with the building authority
GLT BUILDING LOAD-BEARING STRUCTURES
External walls ( 100mm)
Internal walls (75 mm)
Roof construction. ( Lathing, film)
Connections, tapes
*UNPAINTED STRUCTURES
WINDOWS AND EXTERNAL DOORS
Wooden windows with structured glass facade (UV average value ~ 0.4 ( Wm2K))
Exterior door - Wood, glass composite
BUILDING EXTERIOR FACADE AND ROOF
Insulation
(Walls - Kingspan kooltherm 80 mm)
Lattice
Finishing boards (wood trim)
Insulation
(Roof - rock wool - 300 mm)
Roofing
(PVC roofing)
Roof overhangs
( thermal wood - terrace ceiling,
Roof edge -cement fiber sheet)
Terrace (thermal wood)
Rainwater drainage system
CONSTRUCTION OF THE FOUNDATIONS
Construction of foundations at the site
External engineering networks and communications
INTERNAL ENGINEERING NETWORKS AND SMART HOME
Heating - Underfloor heating
(Air/water recovery)
Ventilation (Air recovery system)
Electrical installations
Water and sewerage
INTERIOR
Interior doors (veneered interior doors)
Wall decoration (Veneered walls)
Tiled bathrooms
Ceiling (gypsum)
Floor (tile and hardwood parquet)
INSTALLATION ON SITE
Full project interiors
*Furniture, interior items, lighting fixtures not included in the price.
ADDITIONAL SERVICES
Painting of the load-bearing structure of the GLT building
Standard interior design of the building
Terrace landscaping
PROJECT STAGES
1
2
3
Meeting with EASYWOOD
Agreement on the project. Conclusion of the contract.
Advance payment for project development
Development time 1 - 3 months
Construction production
-
Advance payment Part 1. Before starting the production of structures
Assembly
-
Agreement on the start of construction assembly
Apply for a consultation
















































